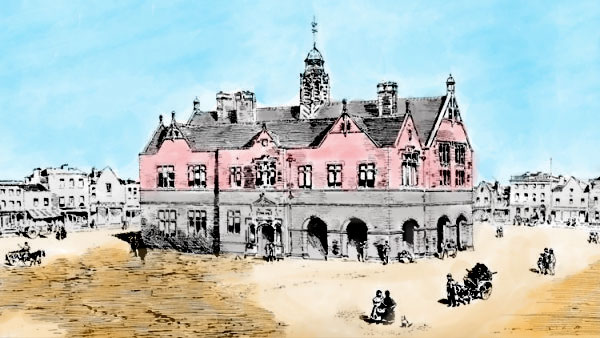 Plans for the proposed upgrade this autumn of the Liberty Square area of Thurles Town by Templemore / Thurles Municipal District, is being warmly welcomed by most consumers, together with commercial and residential concerns.
Plans for the proposed upgrade this autumn of the Liberty Square area of Thurles Town by Templemore / Thurles Municipal District, is being warmly welcomed by most consumers, together with commercial and residential concerns.
This 2017 planned refurbishment of this area has been muted since as far back as the late 1980’s and is now ready to commence, with the development of some 125 car parking spaces to be located on the south side behind Liberty Square; exiting unto Slieve-na-Mon Road.
On the Square itself, duel street lighting, wide footpaths, semi-mature trees and 3 x 1 courtesy crossing zones all will greatly add, not just to a more secure safety, but also to that sense of beauty which has for generation provided an aesthetic emotion amongst tourists and local & visiting shoppers. No more can world tourism brochures label us as “Liberty Square, Thurles, just one giant car park.”
From a history point of view of course Liberty Square, could have looked totally different in 2017, had planned proposed upgrading taken place back in 1896.
(View the architectural drawings hereunder, set to replace the then existing ruined Market House, which was itself eventually removed in 1901 following the erection of the 1798 memorial (Stone Man), and later replaced by a single storey tin roofed weigh house.)

Architects drawings dated August 1st 1896 showing the winning tender for a once proposed new Thurles Town Hall & Market House on Liberty Square. [Photo colour toning G. Willoughby]
Walter Glynn Doolin was born in Dublin circa 1850, the son of William Doolin and his wife Anne Eliza, née Glynn. He attended school at Tullabeg and Castleknock Colleges, before entering Trinity College, Dublin, where he obtained a BA degree and later a Licentiate in Engineering. He received his architectural training initially from his father before going to London where he worked first in the Architects’ Department of the School Board and then as an assistant in the office of William Burges. He returned to Dublin in early 1872, to his father’s house at 204 Great Brunswick Street.
Doolin, a keen athlete, oarsman and rifle shot, and described as being both ‘jovial’ and ‘genial’, had won many commissions here in the Catholic Diocese of Cashel, possibly because of his strong friendship with Dr. Thomas H. Kinane, Dean of Cashel. As a parish priest of Killusty, Fethard, Co. Tipperary, in 1881, Dr. Kinane had given Mr Doolin work designing a new church in the area.
Planned Exterior Arrangement:
On examining the drawings provided we discover that the exterior of the Town Hall & Market House building was to be executed in local limestone to the level only of the first floor. Above that level it was proposed to use red brick with cut stone dressings also of local limestone. In addition to the perspective view, two plans of the building were published showing the suggested interior arrangement.
Planned Interior Arrangement:
On the ground floor the drawings show a covered market area for Butter Dealers etc., with office spaces for Market Officials. In addition a second covered market area was allocated for smaller dealers, possibly Fresh Meat Sellers. The building was intended to open and trade 6 days each week.
On the upper floor was to be located an assembly-room, 72 ft. x 80 ft., together with a concert-stage, combining separate dressing-rooms for ladies and gentlemen. On this floor also is planned accommodation for the Town Commissioners office, together with a public reading-room, and lavatory accommodation.
Here also was to be provided a room for the Young Men’s Society. This latter popular social and spiritual Society, had been first founded by Father Richard Baptist O’Brien in Limerick in 1849; towards the end of the Great Famine period. Today this Society’s history confirms that Father O’Brien first met with some 24 labouring men on the 19th May of that year, in the upper room of a small two-storey cottage. The purpose of the meeting was to establish and launch the ‘Young Men’s Society of the Immaculate Heart of Mary’. Its purpose initially, to use their own words, was to foster “by mutual union and co-operation, and by priestly guidance, the spiritual, intellectual, social and physical welfare of its membership”.

What steps are been taken or included in all this planning to ensure occupation of the numerous derelict buildings?